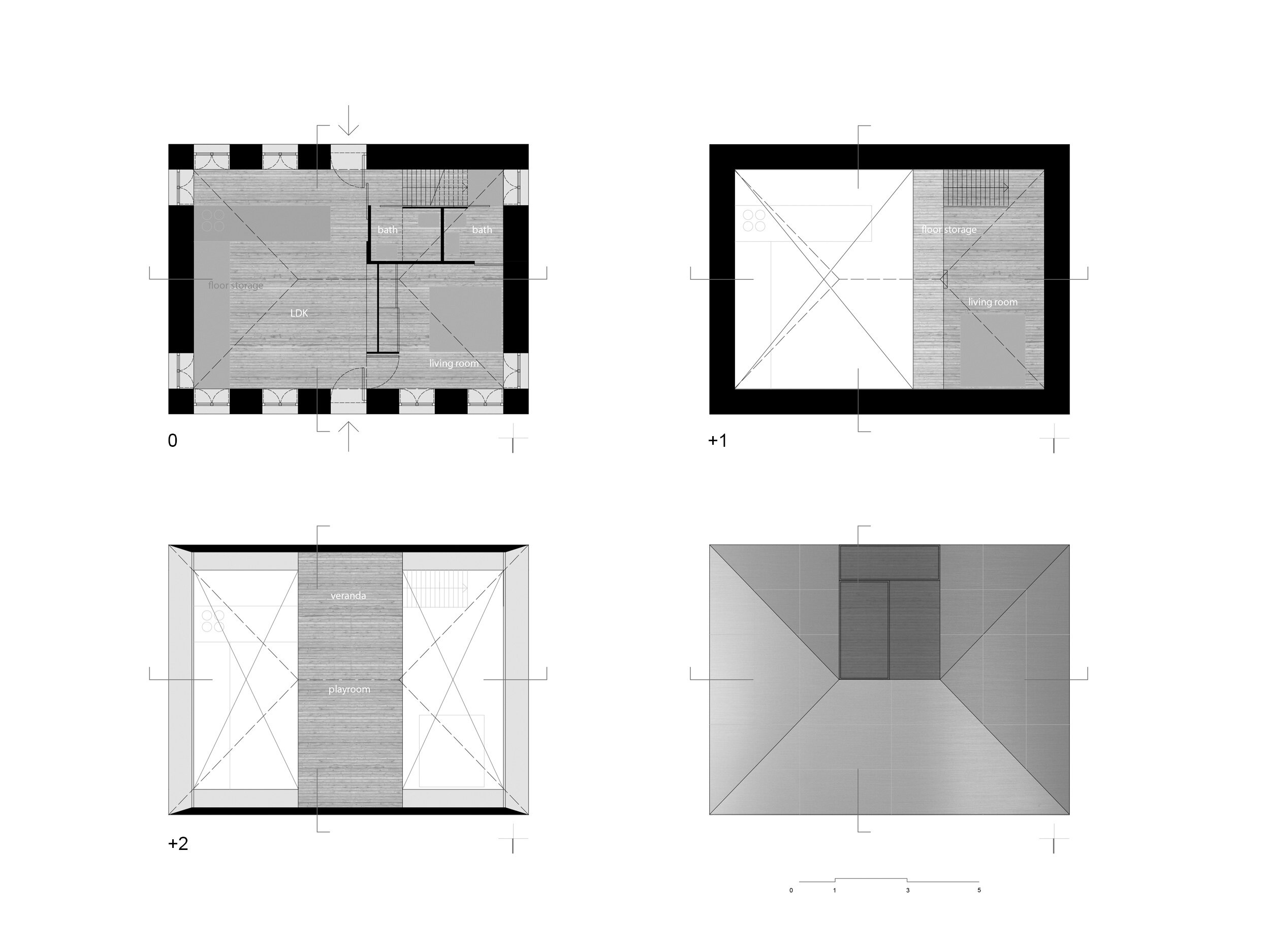Tzoumerka house 2013
Restoration and extension of a holiday house in Tzoumerka mountains, Greece Αποκατάσταση και προσθήκη εξοχικής κατοικίας στα Τζουμέρκα
The project concerns on the designing of a vacation house in Tzoumerka mountains in Epirus region in Greece. The intention of the owner was the restoration of the stone building and the in height adding of a section so as to host people. The building is not a main residence but the adaptation of all the accommodation needs in a total living experience. The main components of this experience, at which the architectural composition aims, are the incorporation into the natural landscape and the constant dialectical relationship with its materials.
The existing house has a total surface of 70 sqm and its main structural component is stone that is not covered with masonry. The crumbly roof has been replaced with a metal volume of zinc material which suggests the adding to the house. The new volume conducts two levels of a surface of 40sqm, which format the spaces of the house. The ground floor obtains additional height and houses the living room,
the main bedroom and the bathroom while the added upper levels house the sleeping and play areas. All spaces communicate visually with each other and their management is based on the use of curtains wherever and whenever necessary. The conversion of the last upper level into an open veranda prompting the user in the wonderful views constitutes a special spatial experience.
Project: Tzoumerka house Location: Tzoumerka mountains, Epirus, Greece Plot area: 8000sqm Built area: 70sqm existing building, 40sqm extension Design date: 2013 Team: Xaris Tsitsikas Status: proposal
Η παρούσα μελέτη αφορά τον σχεδιασμό μιας εξοχικής κατοικίας στα Τζουμέρκα. Η απομακρυσμένη θέση του χωριού και η εντυπωσιακή θέα προς το σύνθετο ορεινό ανάγλυφο μαγεύουν.
Πρόθεση του ιδιοκτήτη είναι η αποκατάσταση της λιθόχτιστης κατοικίας και η προσθήκη τμήματος με στόχο τη φιλοξενία φίλων. Το κτίσμα δεν αποτελεί κύρια κατοικία αλλά την προσαρμογή όλων των αναγκών της στέγασης σε μια συνολική εμπειρία διαβίωσης. Κύρια συστατικά αυτής της εμπειρίας, στην οποία στοχεύει η αρχιτεκτονική σύνθεση είναι η ένταξη στο φυσικό τοπίο και τη παράδοση του τόπου με ένα χειρισμό σύγχρονο, απλό και σιωπηλό.
Το υπάρχον κτίσμα εμφανίζει ως κύριο δομικό συστατικό του την ανεπίχριστη τοπική πέτρα. Η ετοιμόρροπη στέγη αντικαθίσταται με έναν μεταλλικό όγκο οποίος συνιστά τη προσθήκη στην κατοικία. Ο νέος όγκος φέρει δύο επίπεδα τα οποία οργανώνουν τους χώρους του σπιτιού. Το ισόγειο αποκτά επιπλέον ύψος και φιλοξενεί το καθιστικό, το κυρίως υπνοδωμάτιο και το λουτρό, ενώ τα επιπρόσθετα πατάρια τους χώρους ύπνου και παιχνιδιού. Όλοι οι χώροι επικοινωνούν οπτικά μεταξύ τους και όπου και όποτε κρίνεται απαραίτητο η διαχείριση τους βασίζεται στη χρήση κουρτινών. Ιδιαίτερη χωρική εμπειρία αποτελεί η μετατροπή του τελευταίου παταριού σε ανοιχτή βεράντα ωθώντας τον χρήστη στην υπέροχη θέα.








