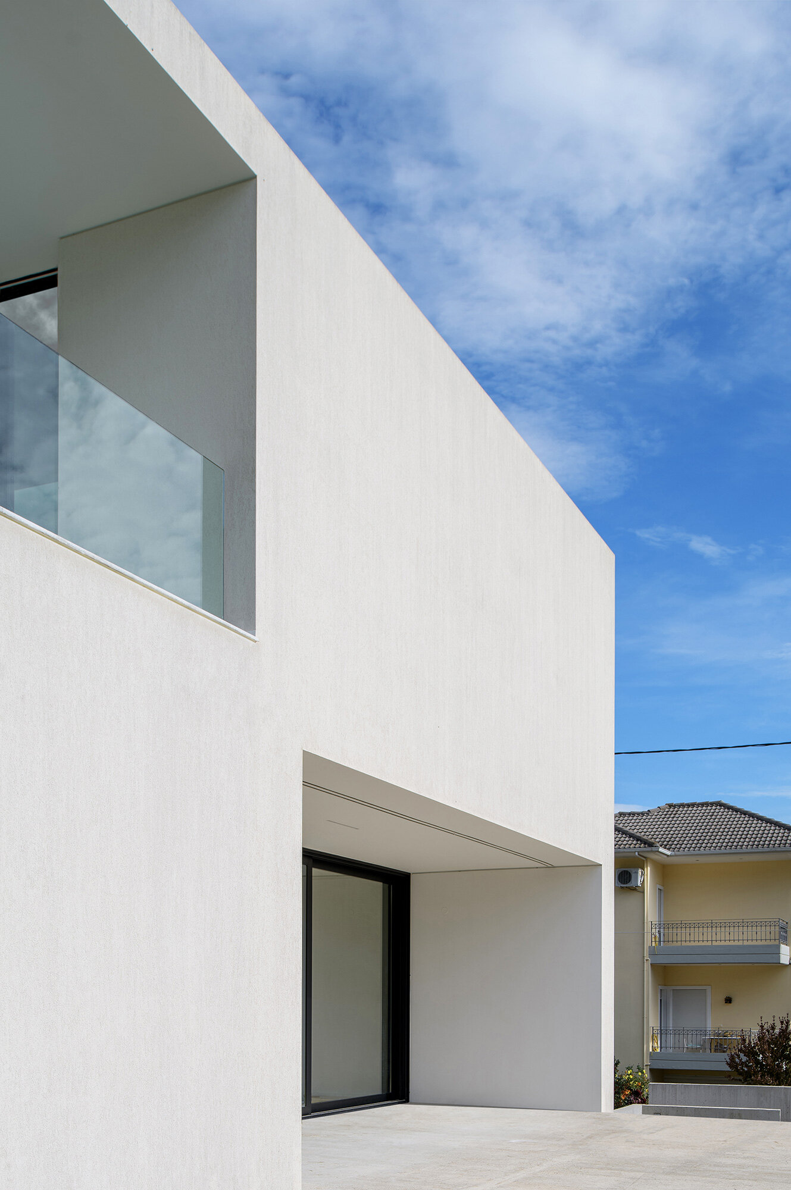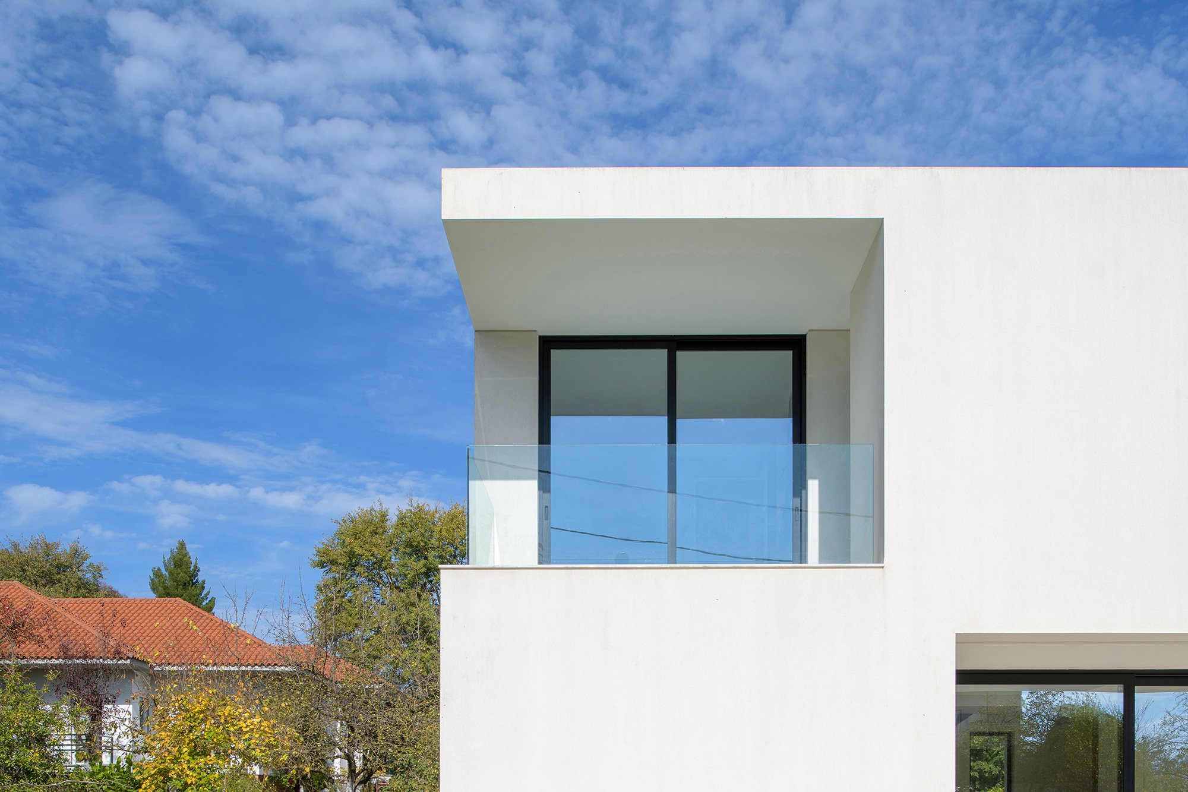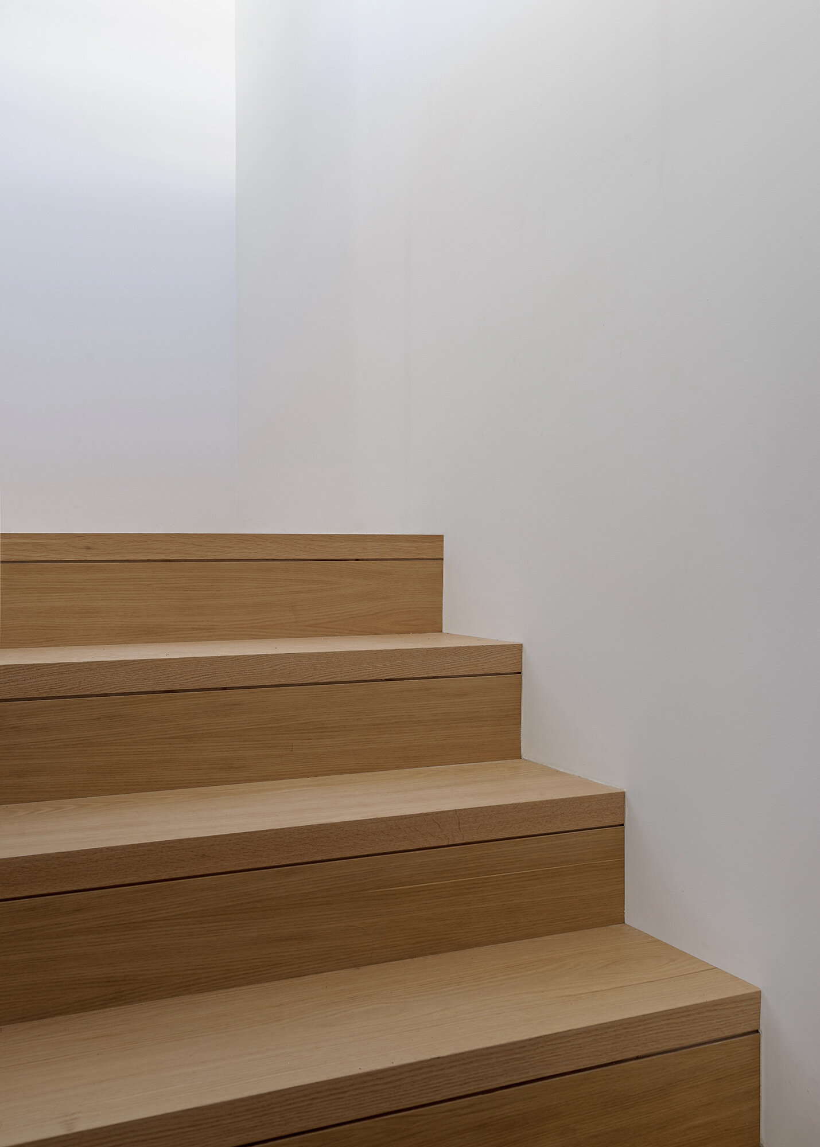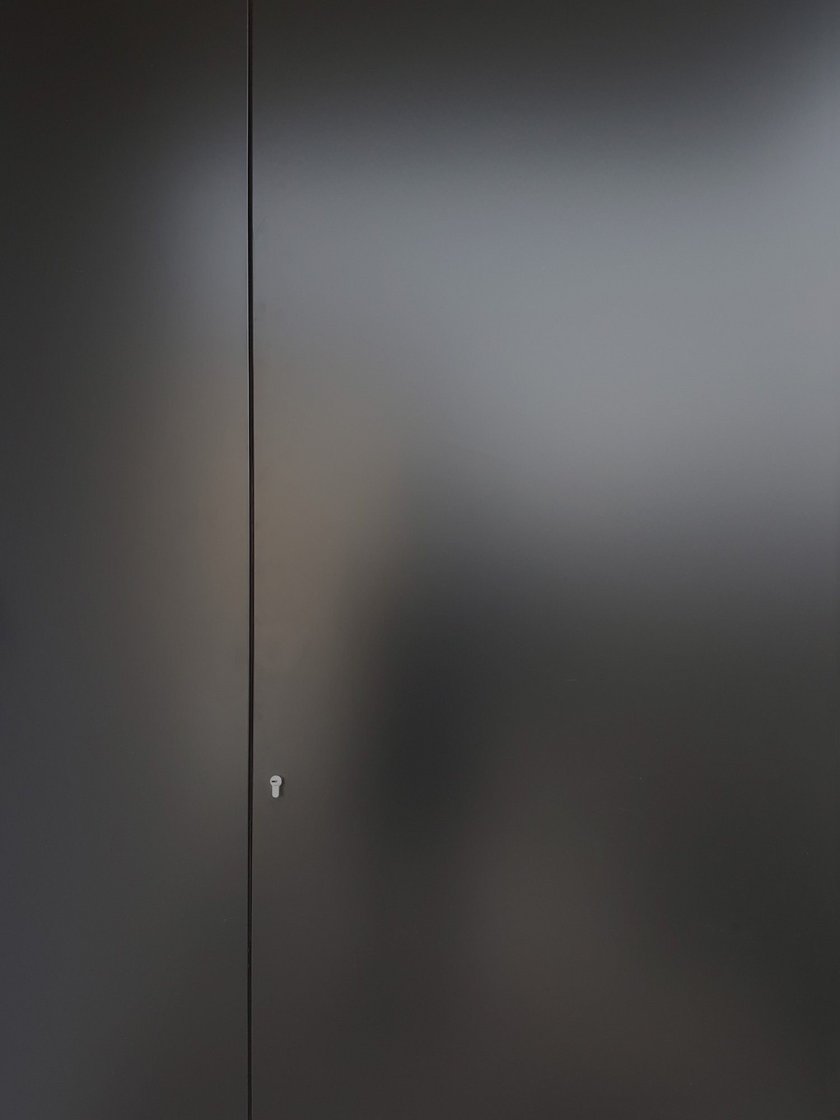Family house 2012
House in Pedini, Ioannina Κατοικία στην Πεδινή Ιωαννίνων
The plot area is located within small distance from the city of Ioannina in Greece. The basic compositional principle of the building is a pure white volume, parts of which are removed, creating gaps and solids and serving the uses of the building. The main spaces of the house are organized in two levels. A united one room accommodates the stay spaces which are expanded through a large opening in the sheltered south terrace, penetrating into the garden of the house. The kitchen is located at the western end of the common area while on the north side an ancillary uses zone and the stairway are organized. Upstairs two bedrooms are east -oriented while on the west side there is a master bedroom with a bathroom.
The basement extends across the coverage surface and is intended for two vehicle parking, storage areas and mechanical installations. The house was designed according to bioclimatic principles. The generalized use of protected southern openings affects positively the heat balance of the shell. Solar panels are placed in the southern pitched roof, serving the heating system. The compact layout of the spaces serves the thermal inertia contributing to energy savings, while the north ancillary uses zone works as double shell, conserving the thermal comfort conditions in the main spaces. Finally, the placement of a continuous external insulating shell is provided so as to reduce energy losses.
Project: Family house Location: Pedini, Ioannina Building area: 170sqm Design date: 2012 Team: Xaris Tsitsikas (design development, project management, construction management, supervision), Dimos Moysiadis (preliminary design planning collaborator). Construction: Xaris Tsitsikas Static Engineer: Panagiotis Mitsios MEP: Michalis Mpakaloumis Land Surveyor: Nikos Zinas Photography: Leonidas Bakolas Status: completed
Η κατοικία βρίσκεται στην Πεδινή Ιωαννίνων σε οικόπεδο με έντονη τοπική βλάστηση, στους πρόποδες του βουνού και σε ένα ήπιο δομημένο περιβάλλον. Η βασική συνθετική αρχή του κτιρίου είναι ένας καθαρός λευκός όγκος τμήματα του οποίου αφαιρούνται δημιουργώντας κενά και πλήρη εξυπηρετώντας τις αναγκαίες χρήσεις. Οι κύριοι χώροι της κατοικίας οργανώνονται σε δύο επίπεδα. Ένα ενιαίο μονόχωρο φιλοξενεί τους χώρους διημέρευσης οι οποίοι εκτονώνονται μέσω ενός μεγάλου ανοίγματος στη προστατευμένη νότια βεράντα εισχωρώντας στο κήπο του σπιτιού. Το διπλό ύψος στη τραπεζαρία επιτρέπει την οπτική επικοινωνία των δύο επιπέδων ενώ ένας γραμμικός φεγγίτης στο κέντρο του σπιτιού λούζει με διάχυτο φυσικό φως τα δύο επίπεδα όλες τις ώρες της ημέρας. Η κουζίνα διατάσσεται στο δυτικό άκρο του ενιαίου χώρου ενώ στη βορινή πλευρά οργανώνεται η ζώνη βοηθητικών χρήσεων και το κλιμακοστάσιο.
Στον όροφο δυο υπνοδωμάτια είναι ανατολικά προσανατολισμένα ενώ στη δυτική πλευρά χωροθετείται το κυρίως υπνοδωμάτιο και το λουτρό. Το υπόγειο εκτείνεται σε όλη την επιφάνεια της κάλυψης του σπιτιού και προορίζεται για τη στάθμευση δύο οχημάτων, τους χώρους αποθήκευσης και τις μηχανολογικές εγκαταστάσεις. Η γενικευμένη χρήση προστατευμένων νότιων ανοιγμάτων επηρεάζει θετικά το θερμικό ισοζύγιο του κελύφους. Στη μονόριχτη στέγη, με κλίση προς τον νότο, τοποθετούνται ηλιακοί συλλέκτες που εξυπηρετούν το σύστημα κεντρικής θέρμανσης. Η συμπαγής διάταξη των χώρων εξυπηρετεί τη θερμική αδράνεια συμβάλλοντας στην εξοικονόμηση ενέργειας ενώ στο βορρά η ζώνη βοηθητικών χρήσεων παίζει το ρόλο του διπλού κελύφους διαφυλάσσοντας τις συνθήκες θερμικής άνεσης στους κυρίως χώρους.



































